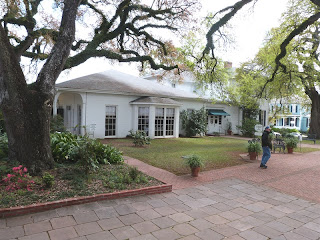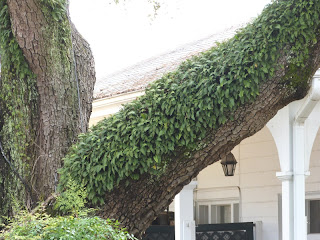 |
Audrey and Gary with the Fort and Mississippi River in background.
|
After going to the Visitor's Center on Thursday, we were able to look over all materials and plan our Friday well. Since it was the last week of Natchez's month long Spring Pilgrimage and us only having four days to plan, we started out with tickets to tour four of their beautiful historic homes. There were at least two dozen to choose from, so I read as much as I could about them to make the decision.
We began with Rosalie Mansion which is located on an interesting tract of land just north of what was Fort Rosalie built in 1716 on the bluffs overlooking the Mississippi River. This makes Natchez the oldest continuous settlement on the river, older then New Orleans. Bet you didn't know that!!
In 1798 when Natchez became part of the new Mississippi Territory, the American flag was raised over the old fort. The fort soon after began to fall into ruins. The mansion was built in 1820 on this same tract of land.
 |
| Rosalie Mansion |
 |
| View from the second floor, looking north on the Mississippi. |
 |
| Bell from the USS Mississippi. |
The bell from the USS Mississippi war ship was placed at this location in honor of many who lost their lives fighting wars from this great ship.
Going into this tour, we also found out finally why we were not permitted to take pictures inside of these mansions. It is dictated by the insurance companies, which we imagine could be to protect materials and to prevent theft maybe. Thus you will not see any pictures of the interior. This home had the kitchen in another brick building in the back yard, as was the practice of many of the antebellum homes to prevent fires. Many of the bricks had fingerprints from the people making them right on the property where they were to be used.
From Rosalie, we went on to Stanton Hall which was under construction from 1849 to 1857. Stanton is a Greek Revival style home surrounded by huge live oak trees over 100 years old, and is considered to be one of the most magnificent houses of antebellum America. The main hall was 17 feet high and the two parlors together were 72 feet in length. It was awesome!! Can't imagine how many slaves were needed to maintain this home!!
 |
| Front view of Stanton Hall |
 |
| Side view of Stanton Hall and Gardens |
 |
| Rear view of Stanton Hall with servants quarters on the right, behind the kitchen. |
Stanton Hall is now owned by one of the local garden clubs. It has a restaurant, banquet rooms, a gift shop and large outdoor swimming pool.
 |
| Restaurant and Gift Shop behind the House. |
 |
| A live oak with fern growing on the trunk and branches. |
After completing the inside tour, we ran into a black man who does the yard care for this property and he was so willing to talk about Natchez and what he knew about it, especially the very hot summer weather!! He had migrated a few years ago from California and it was interesting to hear his comparison of the areas. He also had children move east from California, but they settled in Atlanta because it is not as hot in the summer. I guess that says a lot for the Mississippi humidity and insects!!
From there we went to the outskirts of Natchez to see Longwood one of the most interesting of the homes because of it's octagonal design. It is considered to be the largest octagonal house in America, the "Oriental Villa".
 |
| Longwood |
 |
| Balconies in the rear of the home. |
The construction was begun in 1860 and it was designed to have 32 rooms in four main floors with the fifth floor as a solarium and a sixth story to be an observatory.
 |
| Rough staircase, and main framing of inner rotunda of house. |
 |
| Looking up through the Rotunda. |
The inner core was to provide ventilation and light through this great rotunda, open through all six floors. The floors were to be connected with a grand spiral staircase with the crowning feature to be a dome with a 24-foot finial. In April 1861 the construction stopped because of the declaration of war. The Philadelphia craftsmen dropped their tools and fled North to take up their weapons for war, never to return.
 |
| Diagram of one unfinished floor. |
The basement has much the same layout, but many different functions. The owner and a few local workers and slaves completed the basement so their family with eight children could live in those nine basement rooms. The owner died three years later and his wife and one of the servants raised the children in the home, as it stood at that time. The house was never finished, but it is maintained by the Pilgrimage Garden Club (another garden club) of the area. The house is also designated a National Historic Landmark, a Mississippi Landmark and a historic site on the Civil War Discovery Trail, to stand just as it is, never to be completed.
This did complete our tours for the day as we had climbed enough stairs and had not had any lunch yet. So it was either back to the motor home or stop at some restaurant. We chose Mammy's Cupboard and found that we had to wait in line. It is only open for lunch each day and is very busy.
 |
Mammy's Cupboard, me thinks that she changed color over the years!
|
We decided to share a table with a local and his friend from New Jersey. The food was delicious and we were so glad that we waited in line. We enjoyed the company.
Hopefully, I will get back to this again tomorrow to tell you of our last house tour. Take care.


















No comments:
Post a Comment